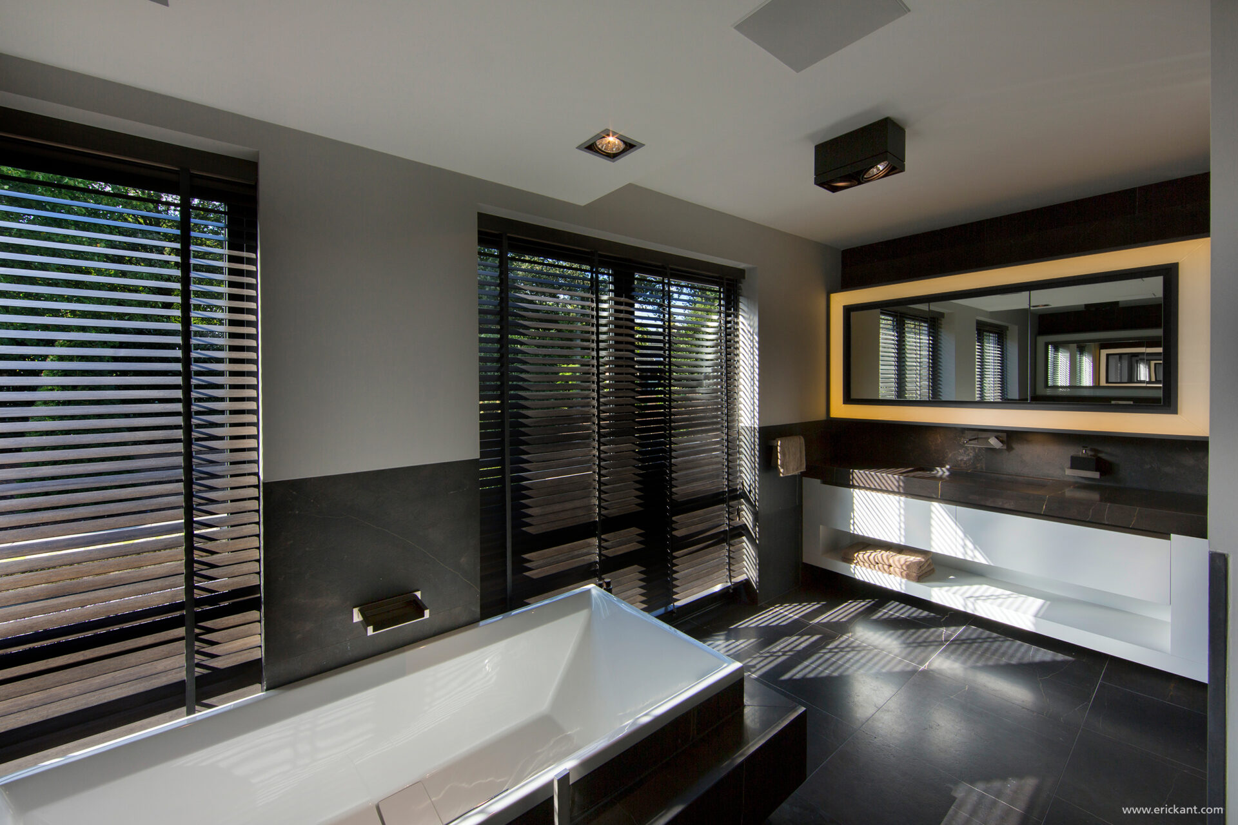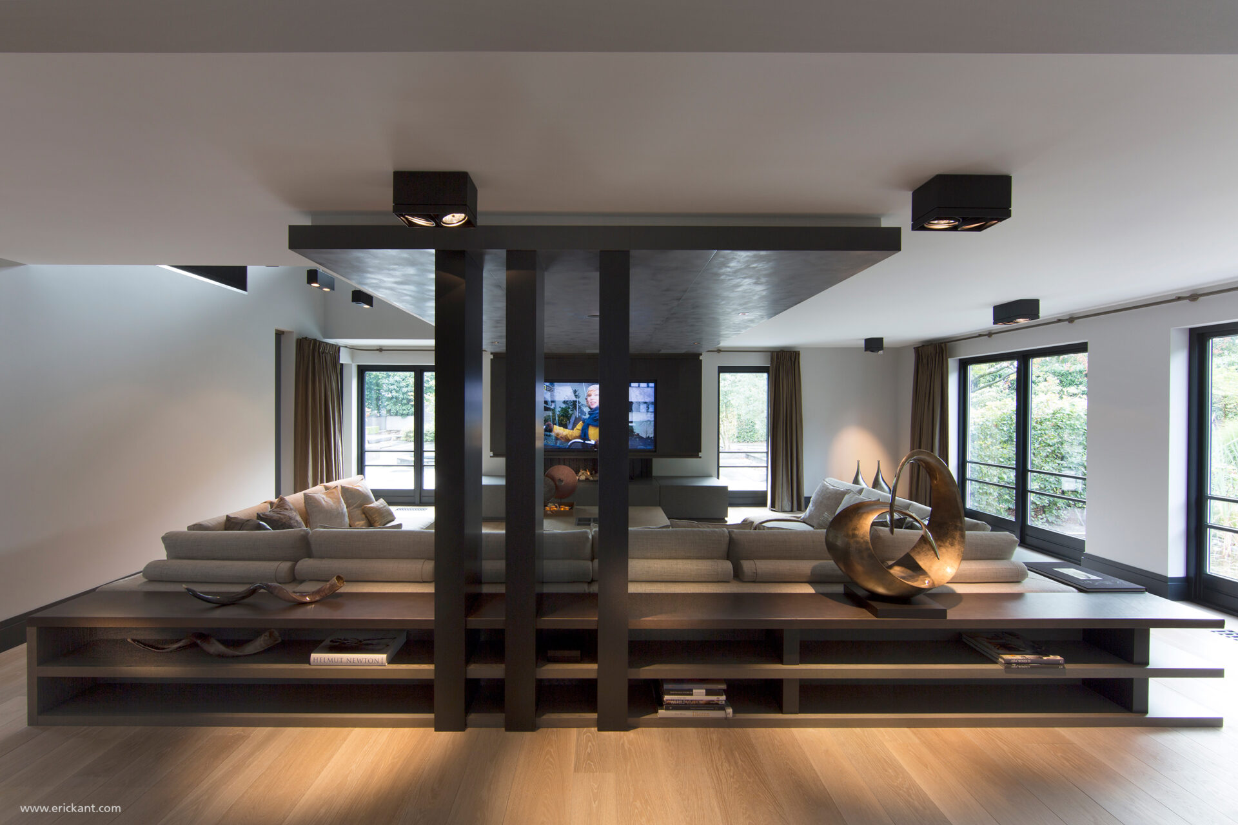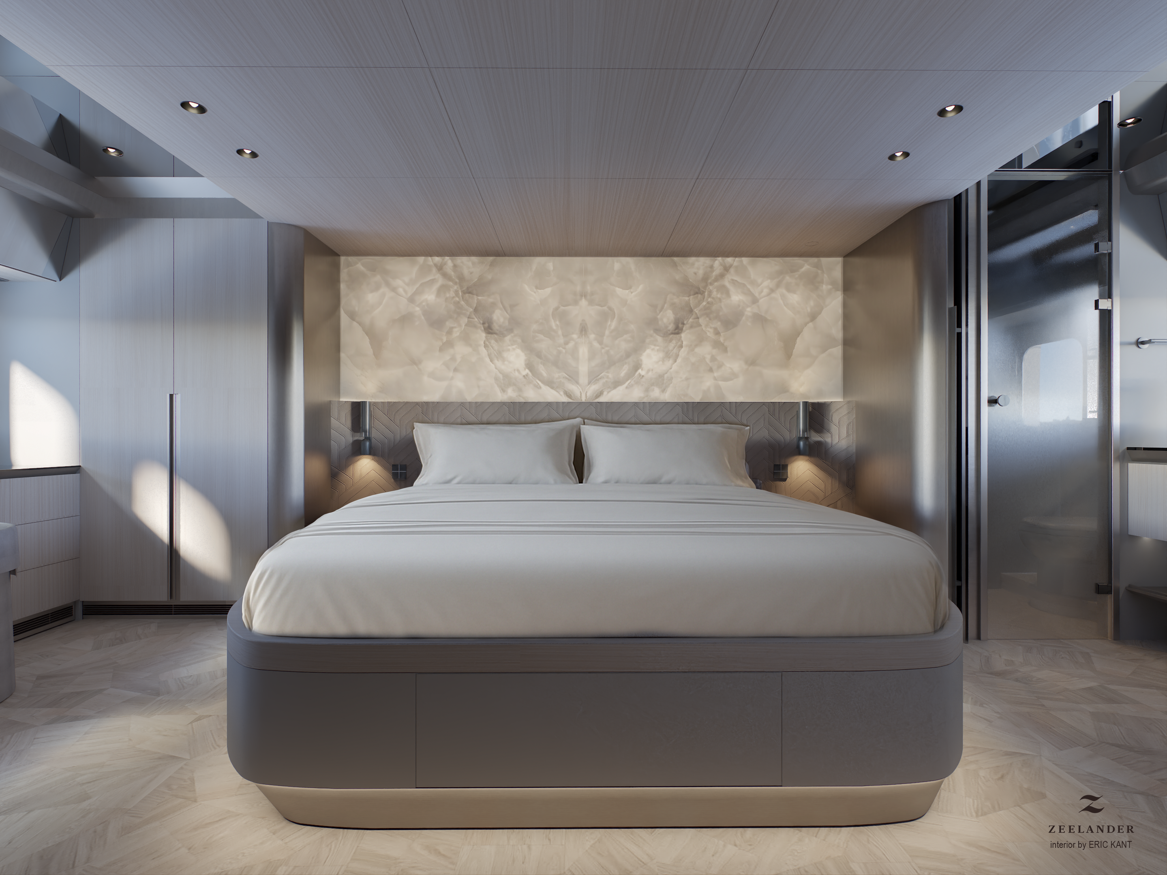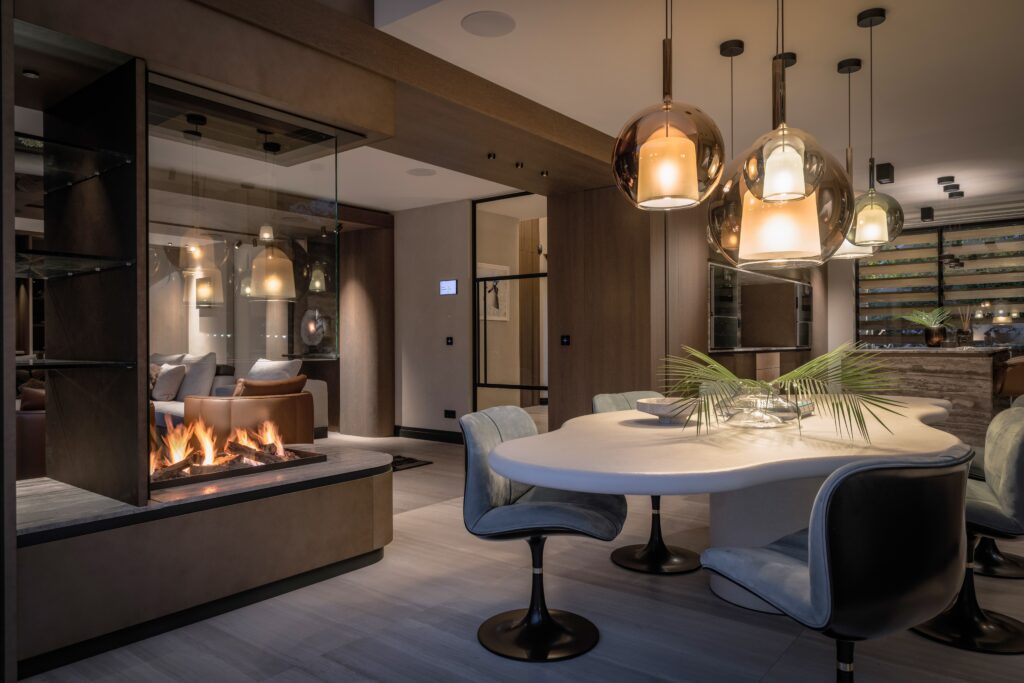Unique features
The redesigned interior was created with a deep understanding of how the family actually lives and moves through the home. Functional spaces flow effortlessly into one another, providing a sense of calm and clarity. A perfect example is the clever addition of a second staircase, allowing the children to access their rooms from the back entrance without walking through the main living areas. Every part of the house, from the spacious master bedroom with walk-in closet and luxurious bathroom to the custom-designed children’s rooms, is designed with a perfect balance between aesthetics and practicality. A smart home system completes the picture, offering control of lighting, climate and other functions from anywhere in the house.
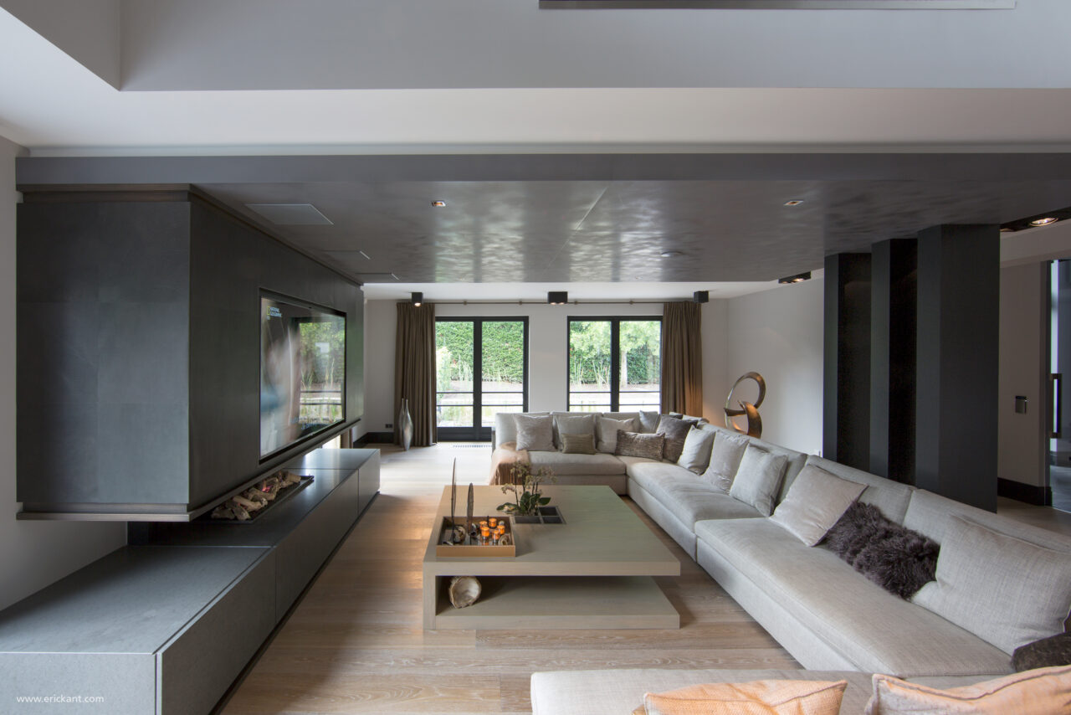
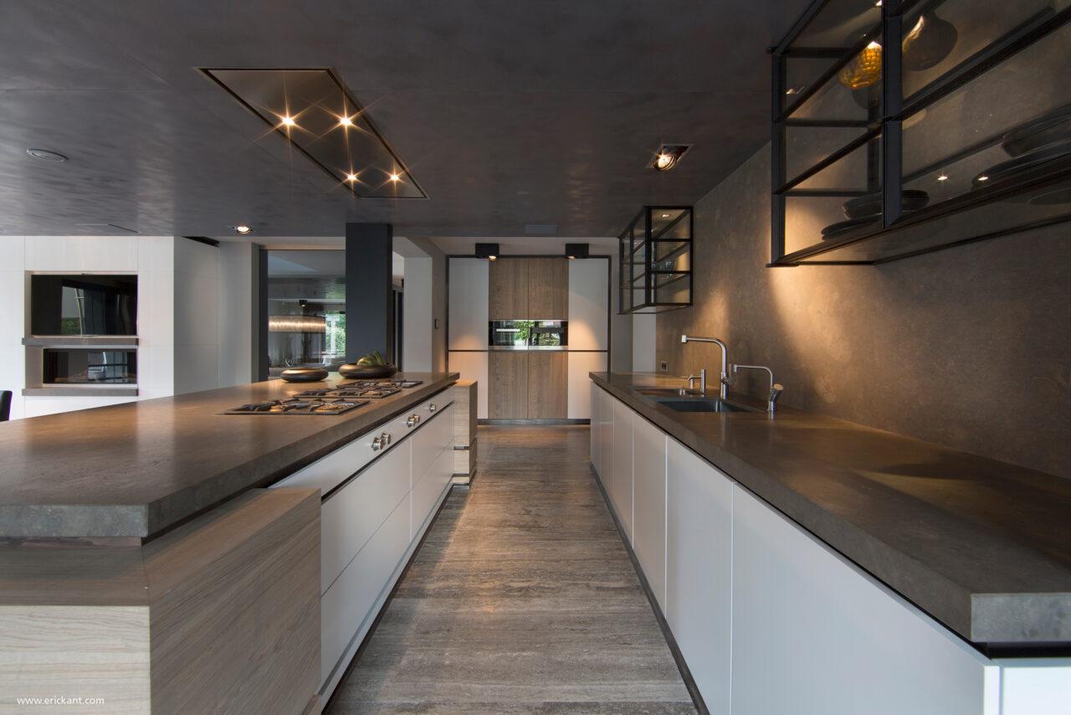
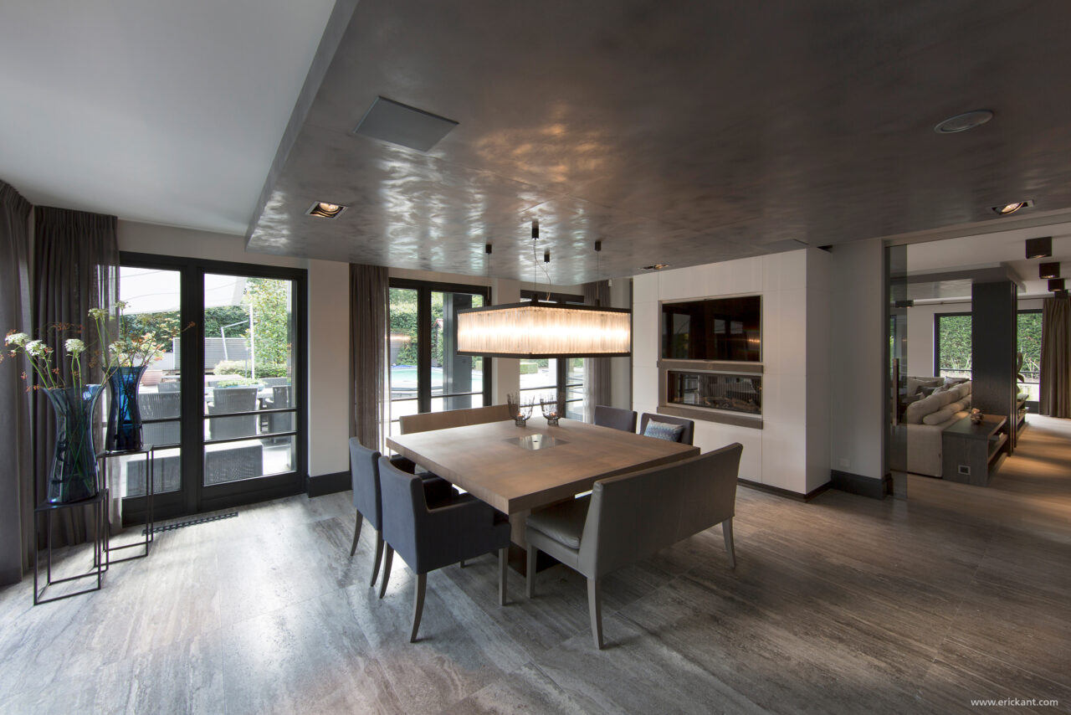
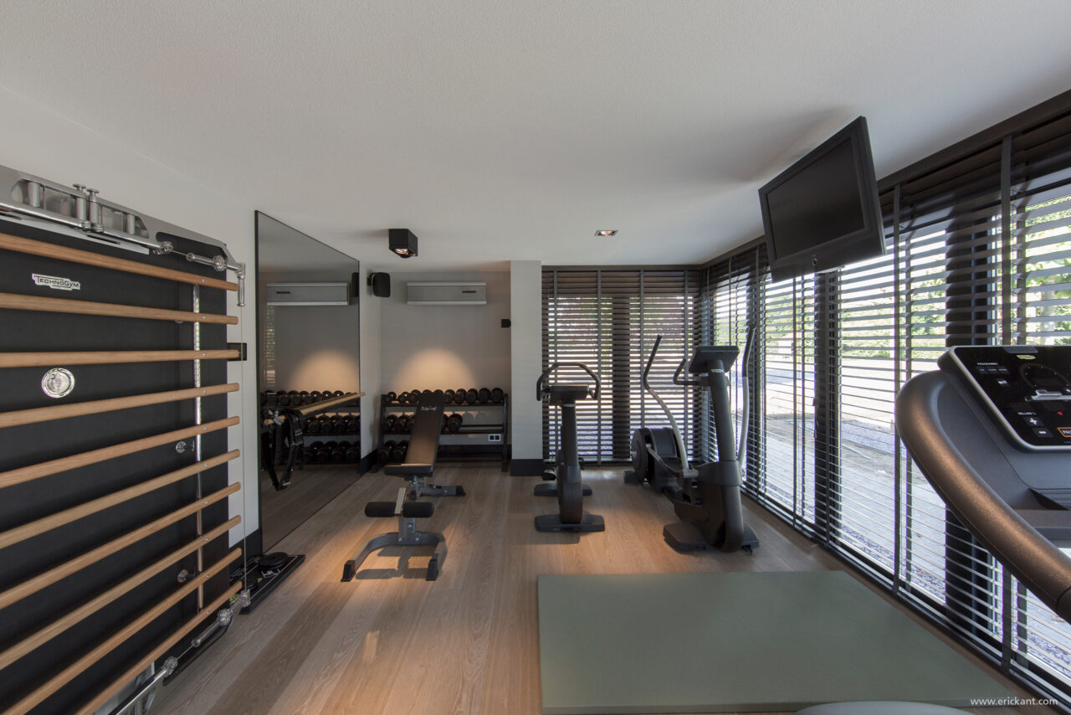
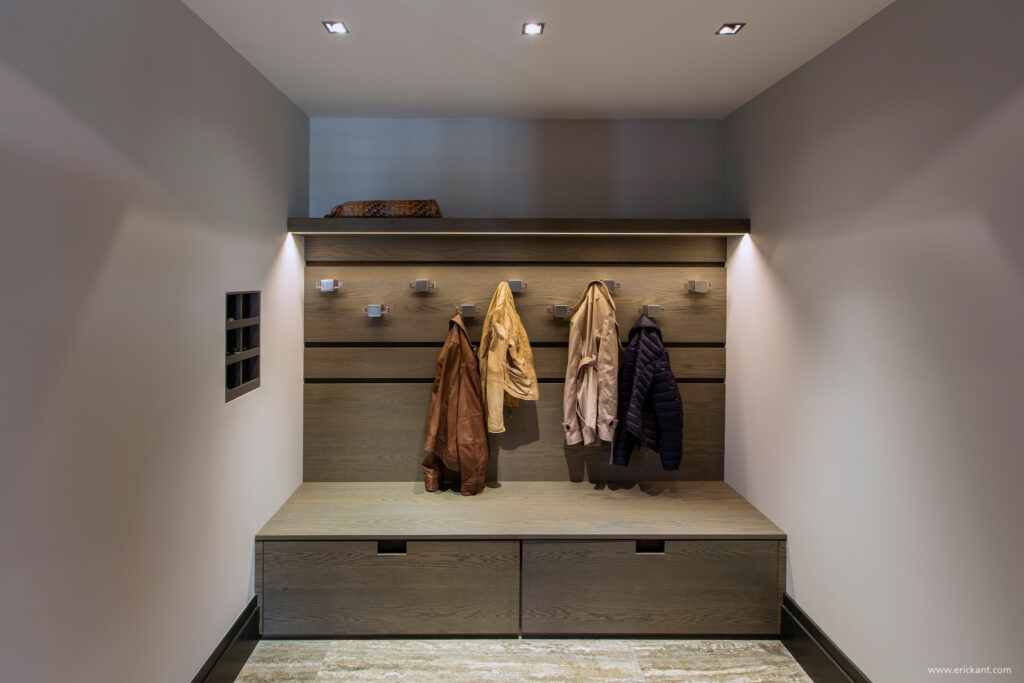
Use of materials
The material choices reflect ERIC KANT’s vision to perfection. The blend of clean lines with warm, natural materials creates a sense of understated luxury. Soft taupe-toned natural stone, olive wood, and patinated bronze give the interior character and depth. Each material was carefully selected not only for its beauty but also for its durability and comfort. In the girls’ rooms, elegant dressing tables with hidden mirrors and built-in lighting add a playful yet stylish touch. The residents are more than satisfied: “It’s simply beautiful. We couldn’t be happier with the practical new layout, and we’re absolutely thrilled with Eric’s material choices.
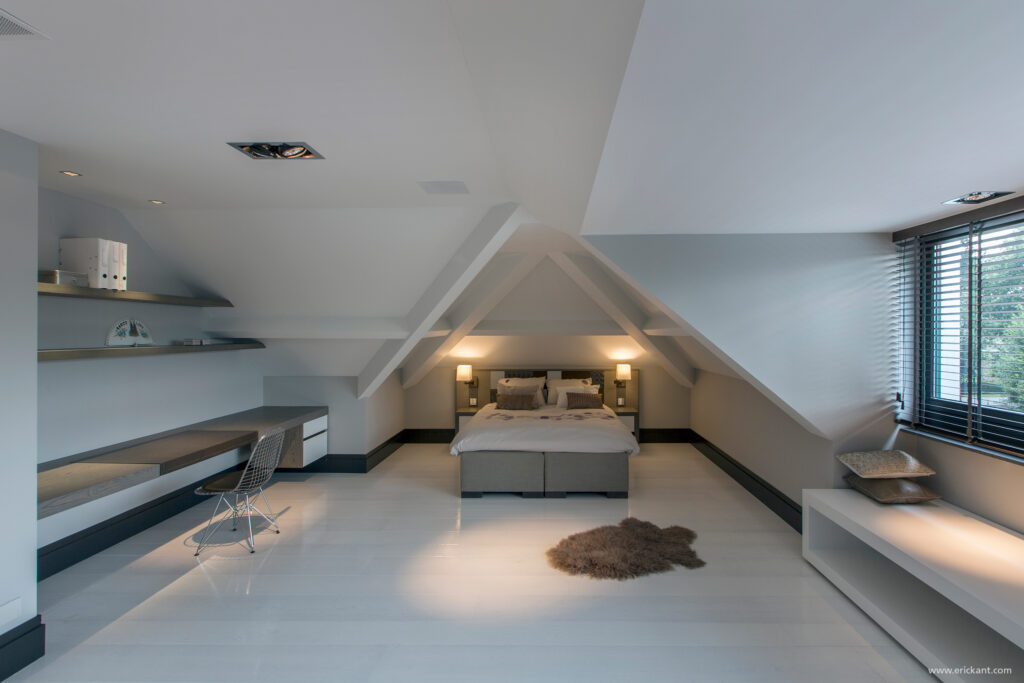
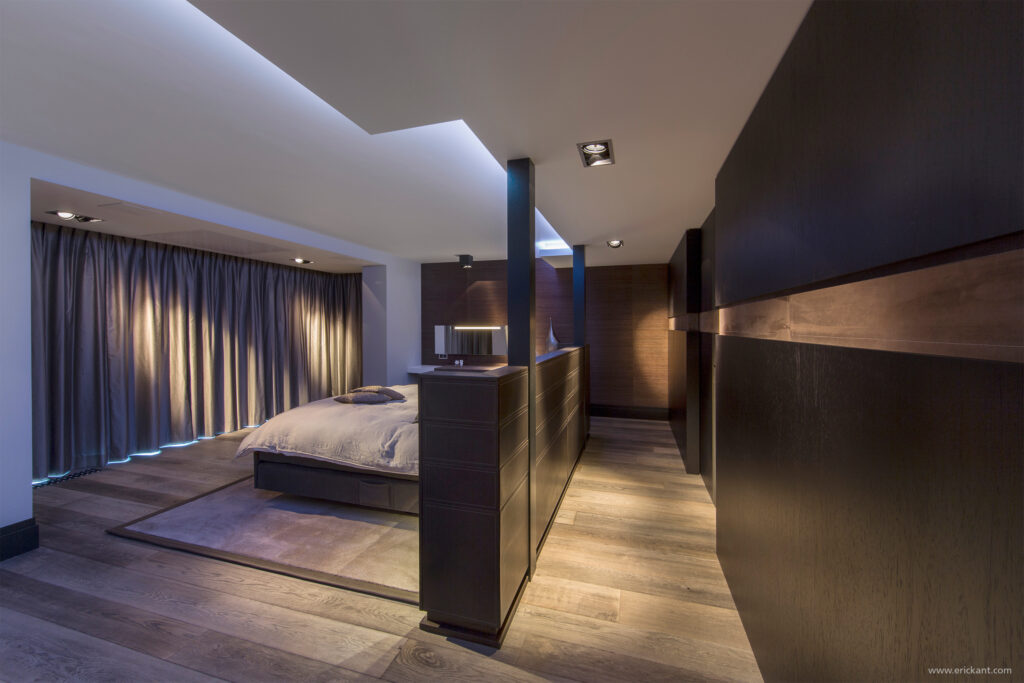
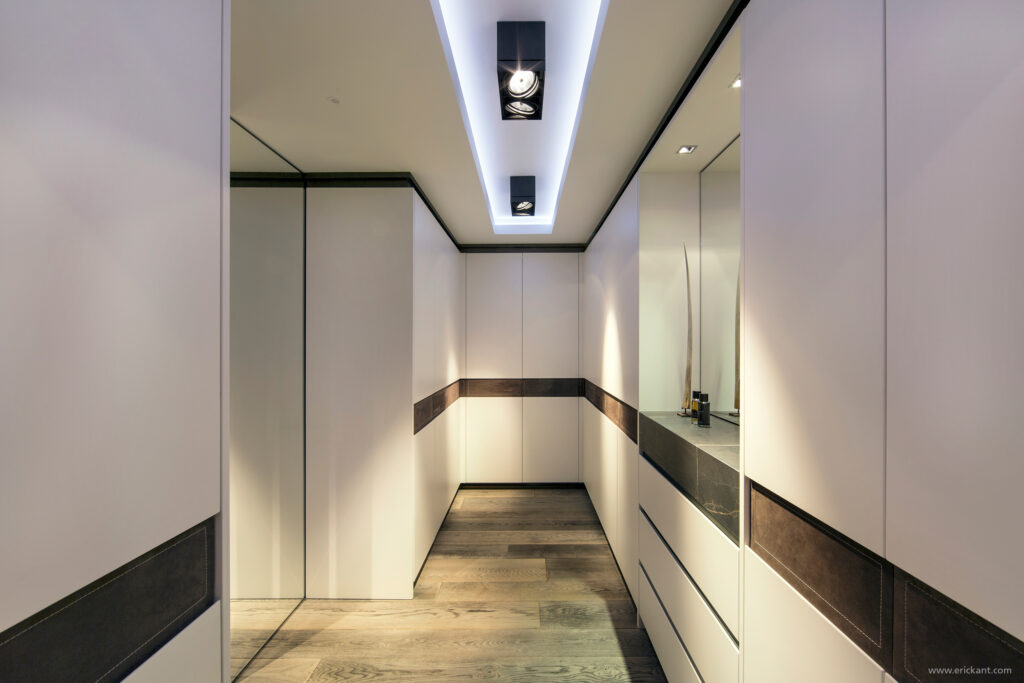
Curious to see the full photo gallery or have questions about this project?
